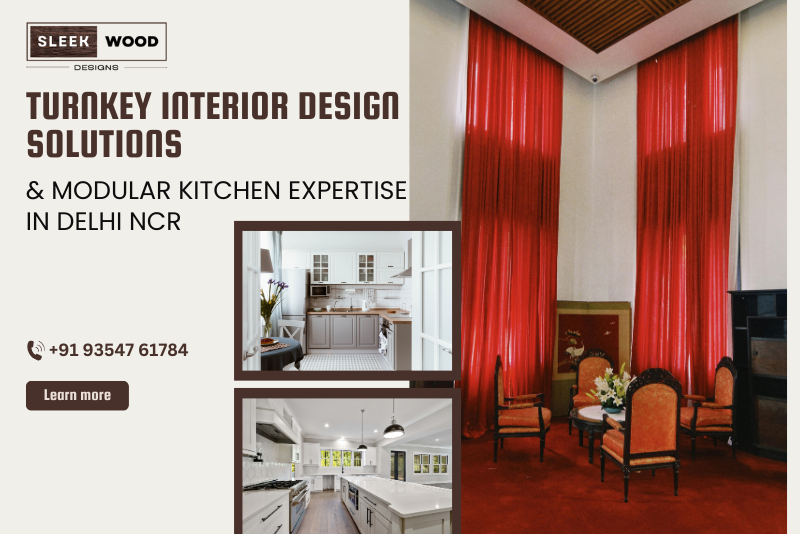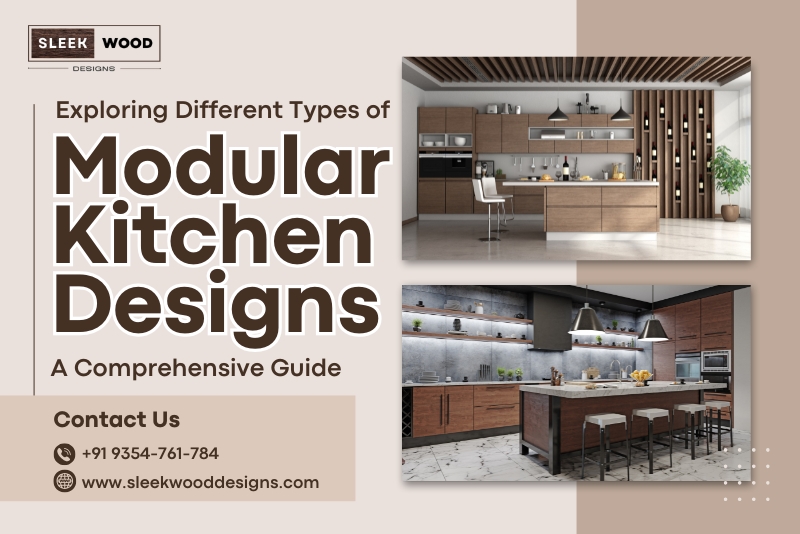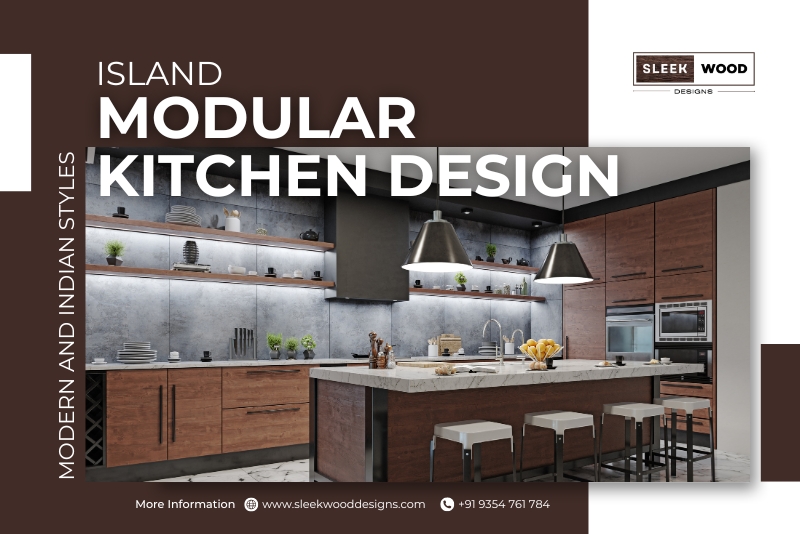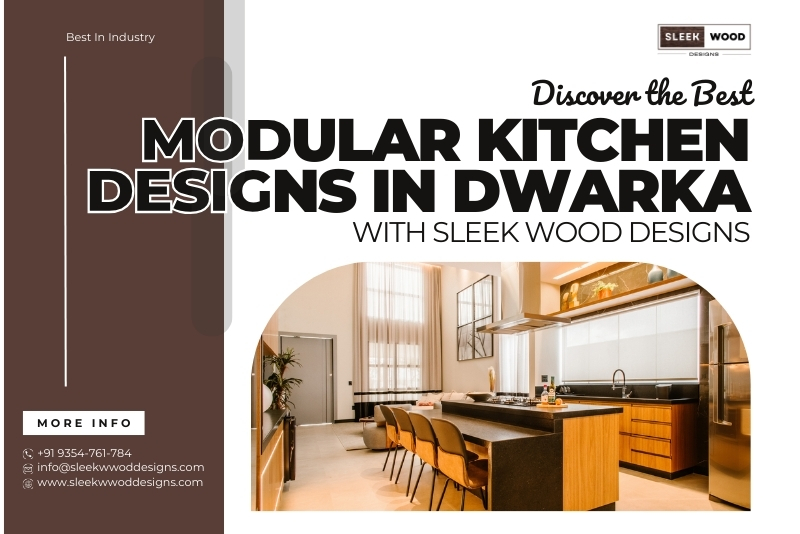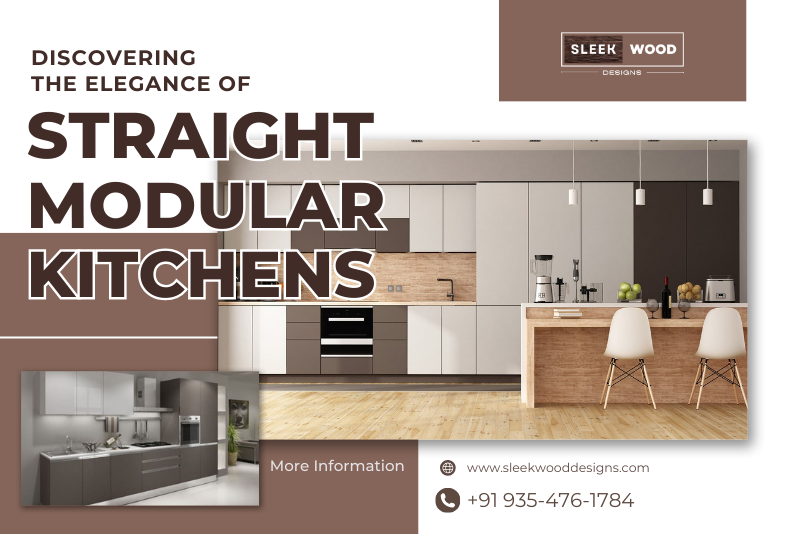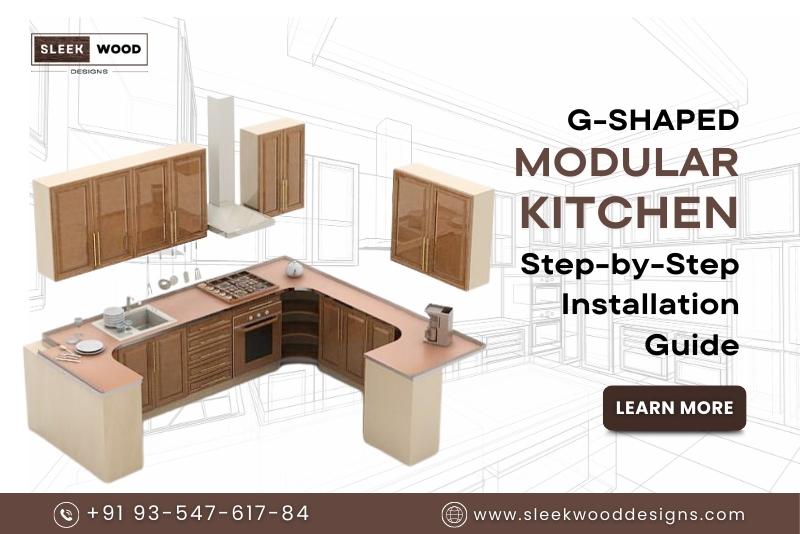
G-Shaped Modular Kitchen: Step-by-Step Installation Guide
The G-Shaped Modular Kitchen is a modern and functional kitchen layout that maximizes space and provides an efficient workflow. If you're considering installing a G-Shaped Modular Kitchen in your home, this step-by-step guide will walk you through the entire process, ensuring a successful and hassle-free installation.
Understanding the G-Shaped Modular Kitchen
Before you begin, familiarize yourself with the design and layout of the G-Shaped Modular Kitchen. The "G" shape is formed by continuous countertops and cabinetry, providing ample workspace and storage.
Preparing for Installation
Measure the kitchen area and take accurate dimensions to plan the layout. Choose high-quality modular units, countertops, and accessories that match your design preferences and budget.
Demolition and Site Preparation
Clear the existing kitchen space by removing old cabinets, appliances, and fixtures. Ensure the walls and floors are structurally sound and free from any damages.
Assembling the Modular Units
Follow the manufacturer's instructions to assemble the modular units. Ensure that all pieces fit together securely and level the cabinets as you go.
Installing Base Cabinets and Countertops
Begin by installing the base cabinets, starting from one corner of the "G" shape. Use shims to level the cabinets and secure them to the wall. Install the countertop, ensuring a seamless and level surface.
Fitting Wall Cabinets and Shelves
Install the wall cabinets, starting from the same corner where the base cabinets meet. Use a level to ensure the cabinets are straight and properly aligned.
Installing Appliances and Fixtures
Position and install kitchen appliances such as the stove, refrigerator, and dishwasher. Install the sink and faucet, connecting them to the plumbing lines.
Adding Finishing Touches
Add finishing touches to your G-Shaped Modular Kitchen, such as backsplash tiles, handles, and lighting fixtures. Ensure all electrical connections are safe and meet the required standards.
Maintenance and Care Tips
To keep your G-Shaped Modular Kitchen in pristine condition, clean the surfaces regularly using mild soap and water. Avoid using abrasive cleaners that may damage the finishes.
What is a G-Shaped Kitchen?
A G-Shaped Kitchen, also known as a Peninsula Kitchen, is a layout that resembles the letter "G." It features continuous countertops and cabinetry that form a closed-off configuration, providing a sense of privacy and defining a dedicated cooking space.
Which Shaped Kitchen is Best?
The choice of the best kitchen layout depends on various factors, including the available space, personal preferences, and cooking habits. The G-Shaped Kitchen is an excellent option for medium to large-sized kitchens, offering a balance of functionality and aesthetics.
What is the Standard Size of a G-Shaped Kitchen?
While there is no fixed standard size for a G-Shaped Kitchen, the dimensions typically depend on the available space and individual requirements. However, a G-Shaped Kitchen usually requires a minimum of 10 feet by 10 feet area for comfortable movement and appliance placement.
What are the 4 Basic Kitchen Designs?
The four basic kitchen designs are the U-Shaped, L-Shaped, Galley, and G-Shaped layouts. Each design has its unique advantages, and the choice depends on the kitchen's size, shape, and overall layout.
Limitations of a G-Shaped Kitchen
Though the G-Shaped Kitchen offers numerous benefits, it does have some limitations. One major concern is the limited flow of traffic, especially in smaller kitchen spaces, as the closed-off design may feel cramped.
Another limitation is that the corner spaces can be hard to access and utilize effectively. Additionally, the G-Shaped Kitchen may require more cabinetry, which can increase the overall cost of the kitchen project.
Which is Better - a G or U-Shaped Layout?
The choice between a G-Shaped and U-Shaped layout depends on individual needs and preferences. Both layouts offer ample storage and workspace, but the G-Shaped Kitchen tends to be more space-efficient and offers a sense of enclosure, while the U-Shaped Kitchen provides better flow and accessibility.
When selecting between the two, consider factors such as available space, budget, and cooking style to make an informed decision.
Key Points About The G-Shaped Modular Kitchen:
The G-Shaped Modular Kitchen, also known as a Peninsula Kitchen, is a layout that resembles the letter "G." It features continuous countertops and cabinetry that form a closed-off configuration, providing a sense of privacy and defining a dedicated cooking space.
- Versatility: The G-Shaped Modular Kitchen offers versatility in terms of design and functionality. It can be adapted to different kitchen sizes and layouts, making it suitable for both small and large spaces.
- Ample Workspace: The layout of the G-Shaped Kitchen provides ample workspace for cooking, food preparation, and other kitchen activities. It allows for easy access to all areas, eliminating the need for unnecessary movement.
- Storage Options: With continuous countertops and cabinetry on three sides, the G-Shaped Kitchen offers plenty of storage options. It maximizes storage capacity, making it ideal for homeowners who require significant storage space.
- Enclosed Design: The closed-off design of the G-Shaped Kitchen creates a cozy and intimate cooking environment. It provides a sense of enclosure, which can be beneficial for those who prefer a dedicated cooking space.
- Enhanced Privacy: The G-Shaped Kitchen's enclosed design enhances privacy, making it suitable for homeowners who value privacy while cooking or hosting gatherings.
- Integration with Dining Area: The peninsula design of the G-Shaped Kitchen allows for easy integration with a dining area or breakfast nook, creating a seamless transition between cooking and dining spaces.
- Ideal for Open-Plan Living: The G-Shaped Kitchen works well in open-plan living areas, providing a defined cooking space while maintaining a sense of openness.
- Customization Options: Homeowners can customize the G-Shaped Modular Kitchen to suit their preferences and needs. They can choose from various materials, finishes, and accessories to personalize the design.
- Efficient Workflow: The G-Shaped Kitchen's layout promotes an efficient workflow by allowing easy access to different areas of the kitchen. It minimizes unnecessary movement, making cooking and food preparation more convenient.
- Island Integration: In larger kitchens, a G-Shaped layout can accommodate a small kitchen island, adding more counter space and storage.
- Interior Decor Possibilities: The G-Shaped Kitchen's enclosed design provides various opportunities for interior decor, allowing homeowners to add personality and style to the cooking space.
These points highlight the key features and advantages of the G-Shaped Modular Kitchen, making it a popular choice among homeowners looking for a functional and stylish kitchen layout.
Conclusion
The G-Shaped Modular Kitchen is a masterpiece of design and functionality, offering an ideal space for culinary enthusiasts and families alike. With careful planning, thoughtful design, and professional installation, this kitchen layout will transform your cooking experience and elevate the heart of your home. Embrace the elegance and efficiency of the G-Shaped Modular Kitchen for a space that exudes style and enhances your everyday living.

