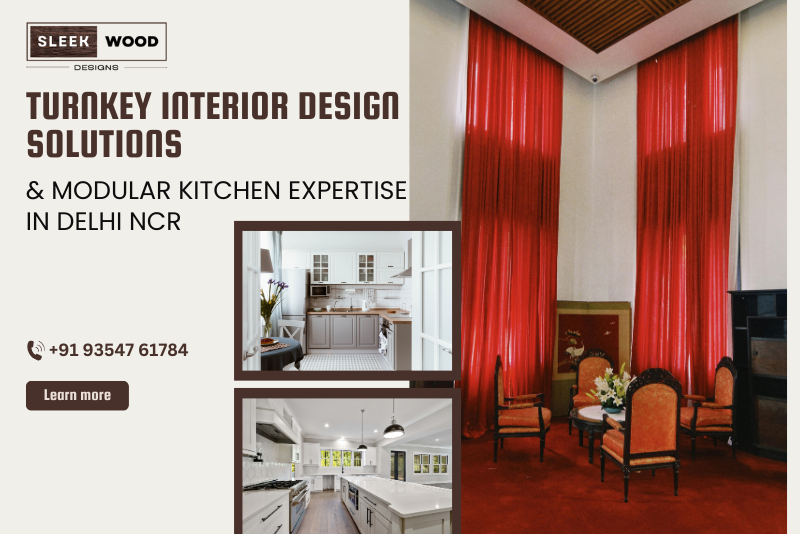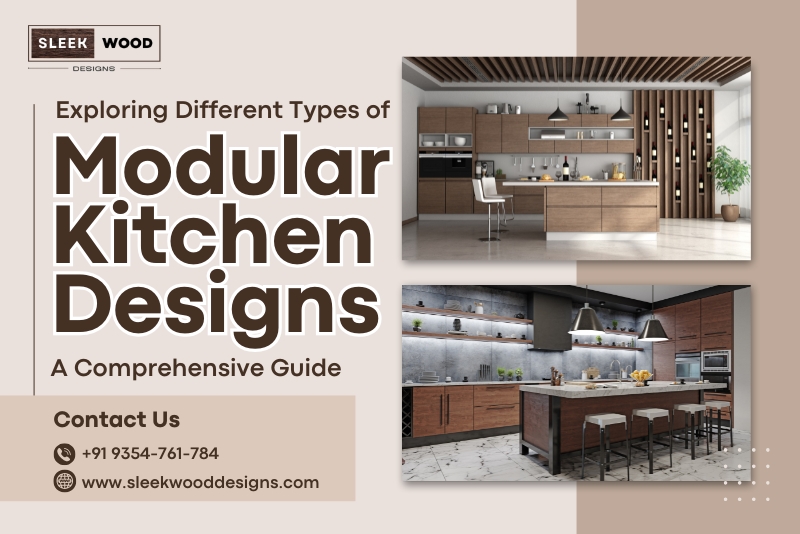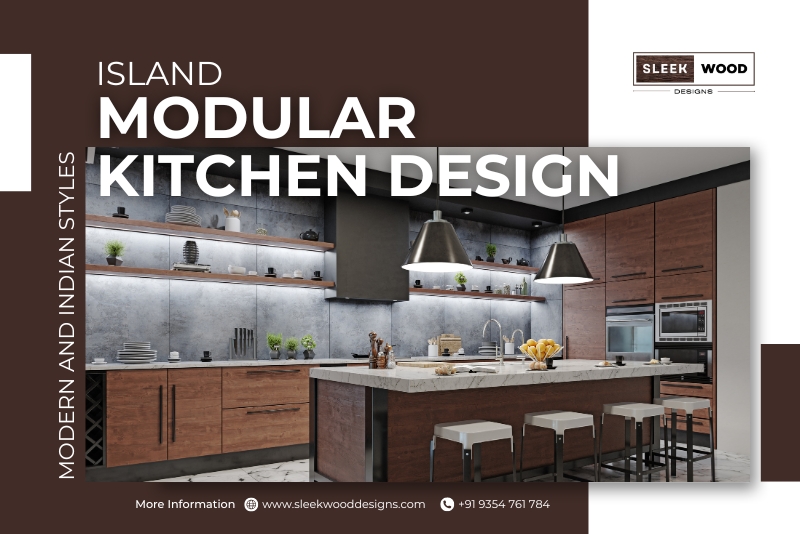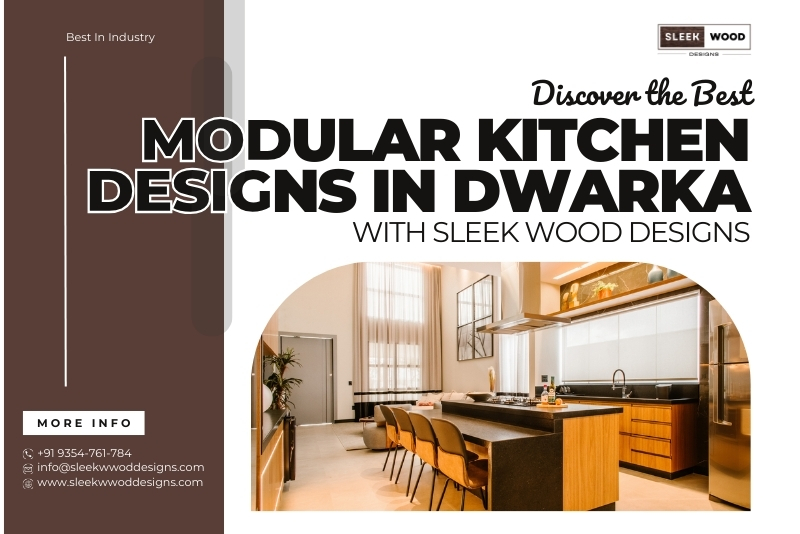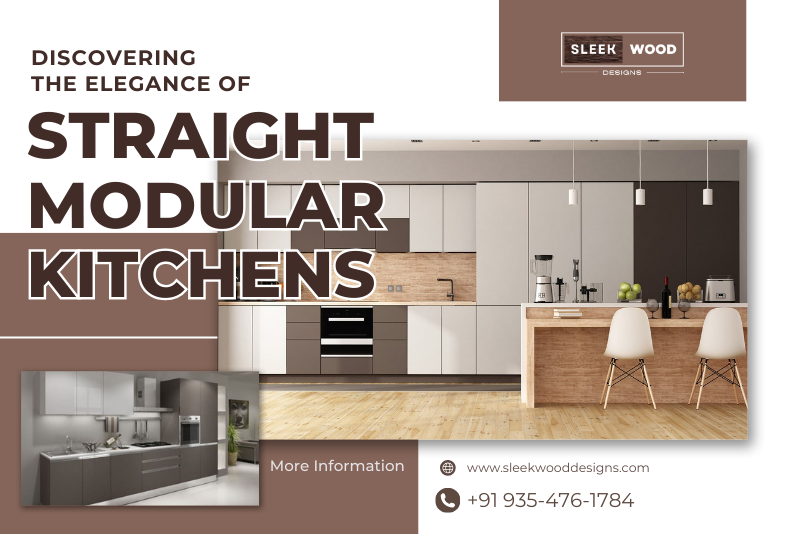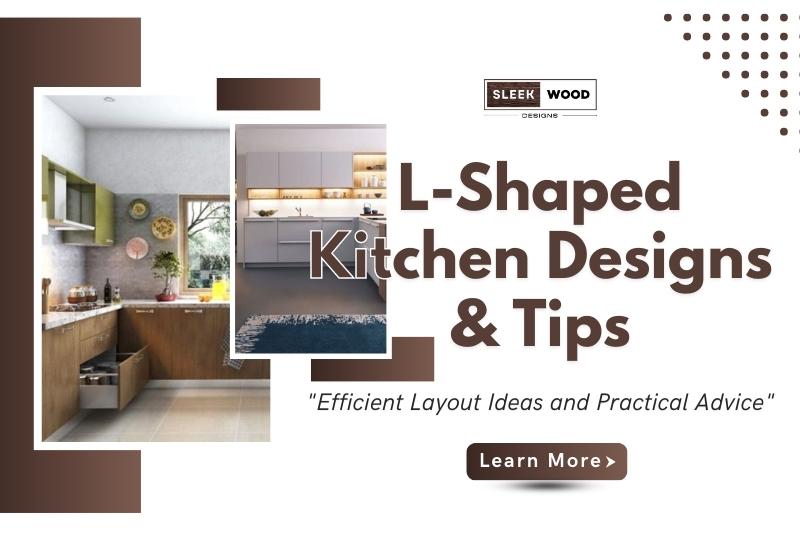
L-Shaped Kitchen Designs And Tips: Efficient Layout Ideas And Practical Advice
Discover creative L-shaped kitchen designs and essential tips for optimizing your space. Learn how to plan an L-shaped kitchen, choose the best size, and maximize functionality for a stylish and efficient cooking area.
What is an L-Shaped Modular Kitchen for Home?
An L-shaped modular kitchen for the home is a kitchen layout that is designed in the shape of the letter "L" and is constructed using modular components. In this layout, the kitchen space is organized along two adjacent walls, forming the L shape. The term "modular" refers to the use of prefabricated units or modules that are designed to fit together seamlessly, allowing for a customized and efficient kitchen design.
L-shaped modular kitchens are a popular choice for many homes due to their practicality and versatility. They offer several benefits:
- Efficient Layout: The L-shape provides a well-defined work triangle, with the stove, sink, and refrigerator positioned along the two adjacent walls. This arrangement ensures a convenient and efficient workflow for cooking and meal preparation.
- Space Utilization: The design maximizes corner spaces effectively, providing additional storage options and making it easier to access items that would otherwise be tucked away in corners.
- Customization: Modular kitchen units come in a range of sizes, styles, and finishes. This allows homeowners to choose components that suit their preferences and needs, creating a kitchen that reflects their unique style.
- Easy Installation: Modular components are designed for easy installation and assembly. This reduces construction time and minimizes disruptions during the kitchen renovation process.
- Storage Solutions: L-shaped modular kitchens can be equipped with various storage solutions such as cabinets, drawers, pull-out trays, and shelves, helping to keep the kitchen organized and clutter-free.
- Adaptability: L-shaped modular kitchens can be designed to fit various kitchen sizes, whether you have a compact space or a more spacious area to work with.
- Aesthetics: With a wide array of materials, colors, and finishes available, homeowners can personalize their L-shaped modular kitchens to match the overall aesthetic of their home.
- Open Concept Integration: L-shaped modular kitchens are well-suited for open-concept living spaces, as they can be seamlessly integrated into the larger design, allowing for interaction between the kitchen and other areas.
How do you plan an L-shaped kitchen?
Planning an L-shaped kitchen involves careful consideration of layout, functionality, and aesthetics. Here are the basic steps:
- Space Analysis: Evaluate the available space and consider factors like dimensions, windows, doors, and any architectural constraints.
- Work Triangle: The work triangle involves arranging the stove, sink, and refrigerator in a triangular layout for efficient workflow. In an L-shaped kitchen, these elements can be positioned along the two adjacent walls.
- Storage: Determine the storage needs and plan for cabinets, drawers, and shelves to keep the kitchen organized and clutter-free.
- Countertop Space: Ensure sufficient countertop space for food preparation, cooking, and other tasks.
- Traffic Flow: Plan the arrangement to allow for smooth movement within the kitchen without obstructions.
- Aesthetics: Choose a design style, color palette, and materials that match your preferences and the overall theme of your home.
Is an L-shaped kitchen good?
Yes, an L-shaped kitchen is considered a popular and versatile layout for several reasons:
- Efficient Workflow: The layout provides a well-defined work triangle, making it easy to move between the cooking, prep, and cleaning areas.
- Space Utilization: L-shaped kitchens maximize corner spaces effectively, allowing for better storage and countertop usage.
- Flexibility: The design is adaptable to various kitchen sizes, making it suitable for both small and larger spaces.
- Open Concept: L-shaped kitchens can easily be integrated into open-concept living spaces, promoting interaction between the kitchen and the rest of the home.
- Traffic Flow: The layout often facilitates a logical flow of traffic, as there are usually fewer obstructions compared to some other layouts.
- Options for Island: In larger spaces, an L-shaped layout can accommodate a kitchen island, adding more workspace and storage.
Type of L-Shaped Modular Kitchen Design
- Allure L Shape Modular Kitchen Design: A stylish and captivating L-shaped kitchen design that exudes charm and elegance, combining aesthetic appeal with functional efficiency.
- Vivid L Shape Modular Kitchen Design: A dynamic and vibrant L-shaped kitchen design that brings a lively atmosphere to your space, utilizing a range of colors and materials for a visually striking look.
- Stella L Shape Modular Kitchen Design: A sophisticated L-shaped kitchen design that emanates a sense of luxury and refinement, incorporating high-end finishes and sleek lines.
- Wilma L Shape Kitchen Design: A balanced and practical L-shaped kitchen design that prioritizes functionality, offering a well-organized layout and convenient workflow.
- Bingo L Shape Modular Kitchen Design: A playful and creative L-shaped kitchen design that integrates unique elements and design features to create a distinctive cooking environment.
- Zest L Shape Modular Kitchen Design: A refreshing and invigorating L-shaped kitchen design that uses vibrant colors and energetic patterns to infuse the space with liveliness and positivity.
- Tuna L Shape Modular Kitchen Design: A minimalistic and efficient L-shaped kitchen design that focuses on simplicity and practicality, ensuring a clutter-free and easy-to-maintain workspace.
- Bella L Shape Modular Kitchen Design: A beautiful and charming L-shaped kitchen design that emphasizes aesthetics and visual appeal, incorporating decorative elements and cozy accents.
- Magma L Shape Modular Kitchen Design: A bold and striking L-shaped kitchen design that features deep, rich colors and strong contrasts, creating a sense of drama and intensity.
- Marvella L Shape Modular Kitchen Design: A grand and opulent L-shaped kitchen design that exudes luxury and grandeur, combining lavish materials and intricate detailing.
- Eni L Shape Modular Kitchen Design: A sleek and modern L-shaped kitchen design that embraces a minimalist approach, showcasing clean lines, smooth surfaces, and contemporary finishes.
- Foxy L Shape Modular Kitchen Design: A clever and innovative L-shaped kitchen design that incorporates smart storage solutions and space-saving features, optimizing functionality.
- Theo L Shape Modular Kitchen Design: A timeless and classic L-shaped kitchen design that embodies understated elegance, using neutral tones and traditional design elements.
- Amaira L Shaped Kitchen Design: A graceful and elegant L-shaped kitchen design that prioritizes a harmonious atmosphere, using soft colors and gentle curves to create a calming space.
- Sage L Shape Kitchen Design: A calming and nature-inspired L-shaped kitchen design that brings the outdoors in, using earthy tones and natural materials for a soothing ambiance.
- Madrid L Shape Kitchen Design: A fusion of modern and traditional L-shaped kitchen design inspired by the vibrant city of Madrid, blending contemporary features with rustic charm.
- Roomba L-Shaped Modular Kitchen Design: A futuristic and technologically advanced L-shaped kitchen design that integrates automation and smart devices for a high-tech cooking experience.
Conclusion
L-shaped kitchen designs offer a harmonious blend of functionality and aesthetics that make them a popular choice for modern homes. The strategic arrangement of work areas along two adjacent walls creates an efficient workflow, enhancing the cooking experience. With the ability to customize modular components, homeowners can tailor their L-shaped kitchens to suit their individual needs and style preferences.

