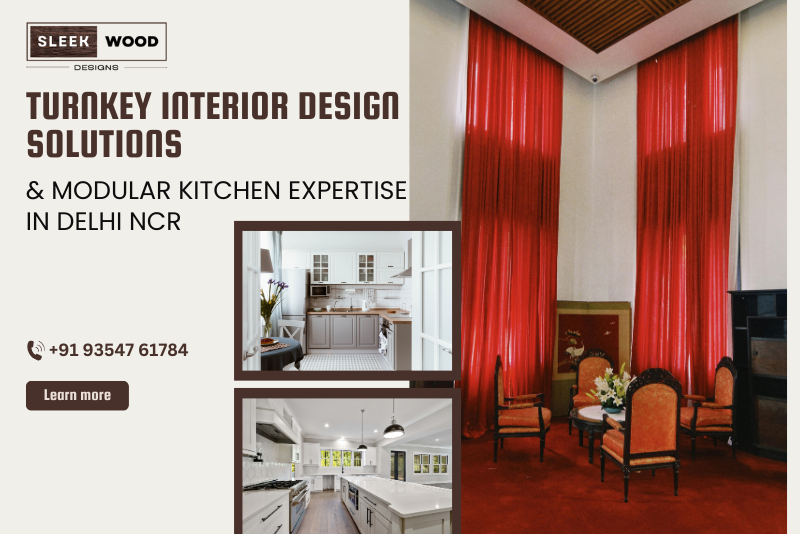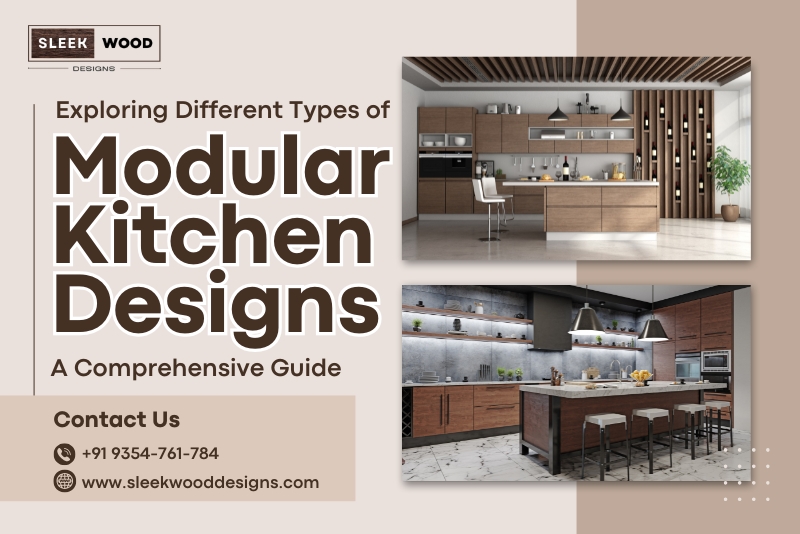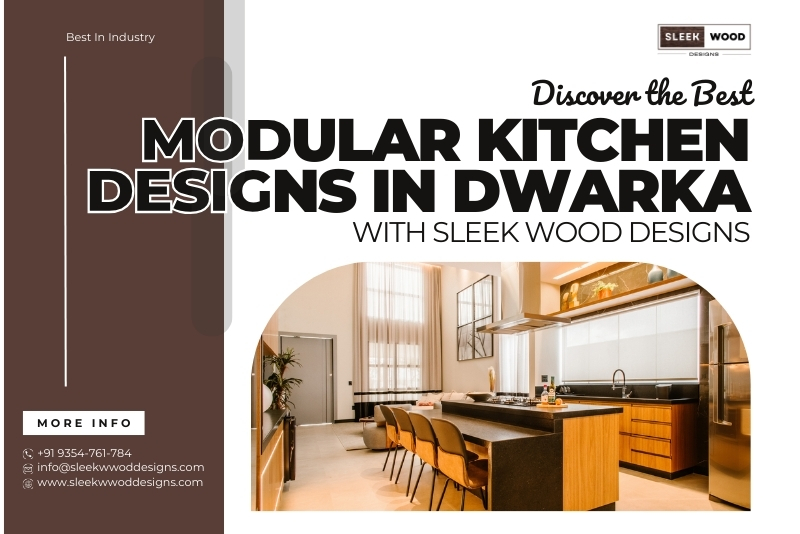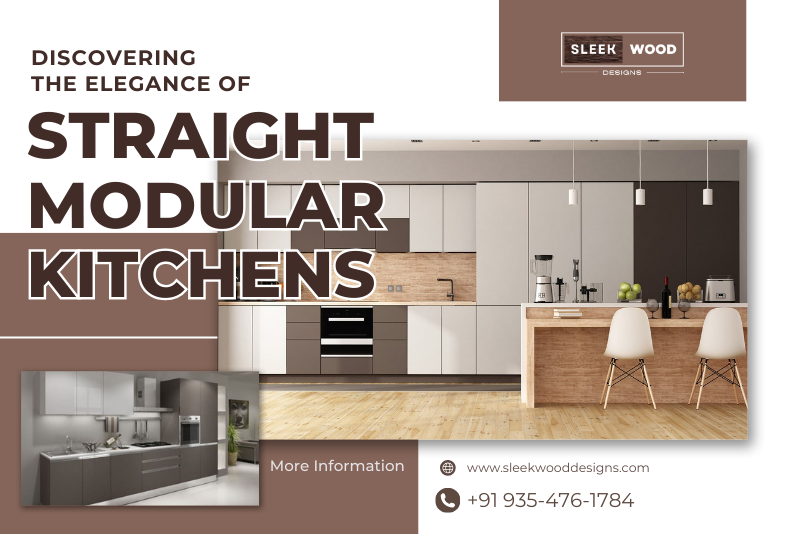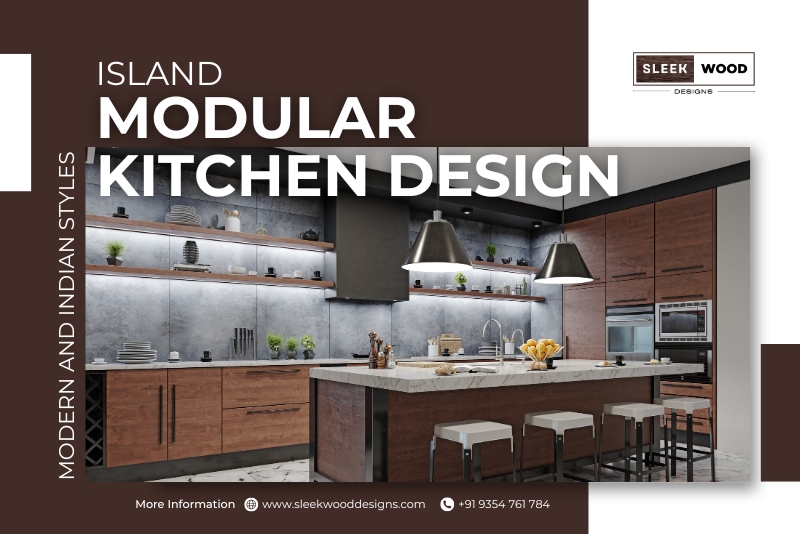
Island Modular Kitchen Design: Modern & Indian Styles
Modular Kitchen
Island modular kitchens are the pinnacle of contemporary style and utility, adding a special charm and usefulness to any house. Indian-style island kitchens are becoming more and more popular among homeowners; this design is now associated with efficiency and luxury. Island kitchens provide countless opportunities to improve the visual appeal and practicality of your kitchen, regardless of how large or small your space is.
What is an Island Modular Kitchen?
A freestanding counter or cabinet that stands alone in the center of the kitchen area is what defines an island modular kitchen. This central island can be used for a variety of tasks, including extra storage, a place to prepare meals, or even a casual dining area. The island kitchen layout drawing is a popular option in modern home design because of its adaptability to fit seamlessly into a variety of kitchen sizes and styles.
The Appeal of Island Kitchen Indian Style
The kitchen on the island Indian style strikes the ideal balance between traditional components and contemporary functionality to complement the Indian way of life. Indian kitchens are more than just places to prepare food; they are also places where families come together, share meals, and make memories. This is made better with an island kitchen, which provides a roomy, multipurpose space that promotes convenience and conversation.
Island Kitchen, Indian Style
- Cultural Adaptation: Incorporates traditional Indian elements like deep drawers for storing spices and utensils and ample countertop space for tasks like rolling dough.
- Material Choices: Often uses durable materials such as granite or marble, which are common in Indian kitchens.
- Family-centric design: emphasizes open spaces that allow for family gatherings, a common feature in Indian households.
An extended countertop, a spacious work area for rolling out dough, and deep drawers for storing utensils and spices are typical elements of an Indian-style island kitchen design. that is able to double as a dining area. The incorporation of traditional Indian materials, such as granite or marble countertops, with modern cabinetry and appliances results in a kitchen that is both practical and visually stunning.
Modern Island Kitchen Design: Blending Aesthetics with Utility
Contemporary island kitchen designs have developed beyond a simple workstation. They now play a major role in the overall layout of homes, frequently acting as the center point of open-concept living spaces. Cooking and entertaining go hand in hand in a modern island kitchen with seating, for instance, which can turn your kitchen into a social hub.
Modern Island Kitchen Design
- Aesthetic Appeal: Focuses on sleek lines, minimalistic features, and modern materials like stainless steel and glass.
- Integrated Technology: Includes built-in appliances and smart features like under-counter lighting and USB ports.
- Customization: Offers a wide range of customization options, from cabinetry finishes to the inclusion of advanced cooking appliances.
Modern island kitchen designs are beautiful because they can be tailored to suit any kind of lifestyle. There is an island design to fit your taste, whether you like a more rustic, farmhouse style with open shelving and natural wood finishes or a sleek, minimalist look with clean lines and hidden storage. Stovetops and sinks are common examples of integrated appliances found in modern designs, which make the island a highly functional focal point of the kitchen.
Island Kitchen Layout Drawing: Planning the Perfect Space
The arrangement is very important when designing an island kitchen. An island kitchen layout drawing that has been carefully thought out guarantees that the area is both aesthetically beautiful and functional. The kitchen work triangle—the space that allows for easy movement between the sink, stove, and refrigerator—should be considered when designing the layout.
Island Kitchen Layout Drawing
- Workflow Efficiency: Ensures an effective kitchen work triangle between the sink, stove, and refrigerator.
- Space Utilization: takes into account the size and shape of the kitchen to optimize space without overcrowding.
- Functional Zones: May include separate zones for cooking, prep, and dining, especially in open-plan spaces.
The size and location of the island are important considerations when designing an island kitchen. The island should have enough room to move around freely and be proportionate to the entire kitchen area. A small kitchen island design could be more suitable for smaller kitchens, giving more workspace without taking up too much room.
Small Kitchen Island Design: Maximizing Space and Functionality
For homeowners with limited kitchen space, a small kitchen island design can offer a perfect solution. Even in compact kitchens, a well-designed island can provide additional storage, a prep area, and even a spot for casual dining. The key to a successful small kitchen island design is to keep it simple and functional.
Small Kitchen Island Design
- Compact Solutions: Utilizes space-saving features like pull-out shelves, compact storage, and integrated cutting boards.
- Functional Yet Minimal: Aims for a simple, uncluttered design that doesnt overwhelm the small kitchen space.
- Multi-Use: Often includes a breakfast bar or additional storage to maximize functionality in limited space.
To optimize the islands functionality, think about adding elements like pull-out shelves, built-in chopping boards, or a tiny breakfast bar. Adding reflective surfaces and lighter hues can also help the room feel airier and bigger. The idea is to design a kitchen that feels spacious and attractive without being overly small.
Island Kitchen Dimensions: Getting the Proportions Right
Understanding the dimensions of an island kitchen is essential to designing a functional yet comfortable space. The intended use of the island and the overall size of your kitchen should determine its size.
Island Kitchen Dimensions
- Standard Sizes: Generally, islands are 4 to 6 feet in length and 2 to 4 feet in width, but dimensions can vary based on kitchen size.
- Clearance Space: requires at least 36 to 48 inches of clearance on all sides for ease of movement.
- Height Considerations: Typically, the height of the island matches standard countertop heights (36 inches), though it can be customized.
A typical kitchen island is between 4 and 6 feet long and 2 and 4 feet wide, though these dimensions can be adjusted to suit your specific needs. If you want to cook on the island, for instance, you will need enough room for the appliances and preparation work. On the other hand, you must make sure there is adequate legroom for comfort if the island is primarily used for seating.
The area surrounding the island must be taken into account when determining the dimensions. In order to facilitate easy movement and prevent congestion, particularly in busy kitchens, there should be a minimum of 36 to 48 inches of clearance on all sides.
Kitchen Island Designs with Seating: Creating a Social Hub
Seating is one of the most well-liked aspects of contemporary island kitchens. Designs for kitchen islands that seat people are ideal for informal dining, hosting visitors, or just sipping coffee and reading the newspaper in the morning. The kitchen is more functional with this arrangement, which also promotes social interaction and makes the room feel cozier.
Kitchen Island Designs with Seating
- Social Hub: Transforms the kitchen into a social space where cooking and dining merge seamlessly.
- Flexible Seating: Options include bar stools or chairs that can be easily tucked away when not in use.
- Extended Countertops: Features extended surfaces to provide comfortable seating while ensuring theres ample prep space.
You can design your kitchen island with seating in a number of ways. An extended island with seating on one or more sides is a good option for larger kitchens. A breakfast bar-style seating arrangement might work better in smaller kitchens. The choice of seating, whether its bar stools, chairs, or benches, can also impact the overall look and feel of the kitchen.
Modern Kitchen Island with Seating: Stylish and Functional
A modern kitchen island with seating combines style with functionality, making it a must-have feature in contemporary kitchen design. The seating can be integrated into the island itself, creating a seamless look, or it can be added as a separate element to enhance the overall design.
Modern Kitchen Island with Seating
- Integrated Seating: Seating is often built into the island, creating a cohesive and space-efficient design.
- Style and Comfort: Combines aesthetic appeal with comfort, using materials like cushioned seats or ergonomic stools.
- Dual Functionality: Serves as both a workspace and a dining area, making it ideal for open-plan kitchens.
The seating section of modern designs is frequently made to be adaptable, with features like height-adjustable stools and extendable countertops that can be used for various settings. While still offering a useful seating option, the use of materials like polished stone, glass, or stainless steel gives the kitchen a sleek, contemporary appearance.
Simple Kitchen Island Design: Elegance in Minimalism
Less is more in some situations, and this is particularly true for straightforward kitchen island designs. A straightforward kitchen island design emphasizes straight lines, little embellishment, and practical functionality. This method works well for people who have a smaller kitchen or who want a more understated appearance.
Simple Kitchen Island Design
- Minimalist Approach: Focuses on clean lines and simple features without unnecessary ornamentation.
- Functionality First: prioritizes basic functionality like storage and prep space over elaborate designs.
- Versatility: Works well in various kitchen styles, from traditional to modern, due to its understated elegance.
The island fulfills its functional needs in a straightforward manner without taking up too much space. This could consist of a simple square or rectangle form, a single countertop material, and sparse shelving or cabinets. Greater adaptability is made possible by the designs simplicity, which makes it easy to modify to fit both traditional and modern kitchen styles.
Conclusion: Choosing the Right Island Modular Kitchen for Your Home
An island modular kitchen can turn your kitchen into a chic, multipurpose area that is more than just a useful addition to your house. It is a design statement. There is an island kitchen layout that will work for you, whether you prefer the sleek aesthetics of a modern island kitchen design or the classic charm of an Indian-style island kitchen.
By carefully considering factors such as island kitchen dimensions, the inclusion of seating, and the overall layout, you can create a kitchen that is not only beautiful but also enhances the way you live and interact with your space. The options are endless, ranging from sleek, contemporary kitchen islands with seating to tiny kitchen island designs that make the most of available space. Elevate the style and efficiency of your home to new heights by embracing the elegance and functionality of an island modular kitchen.
Frequently Asked Questions (FAQ)
What is an island kitchen, and how does it fit into an Indian-style kitchen?
An island kitchen is a layout where a freestanding counter or cabinet stands independently in the center of the kitchen, often serving as a multipurpose area for cooking, preparation, and dining. In an island kitchen Indian style, the design incorporates traditional Indian elements that cater to the unique needs and cooking practices of Indian households.
Indian-style island kitchens often feature robust materials like granite or marble, known for their durability and heat resistance, which are ideal for the heavy-duty cooking common in Indian cuisine. The island itself may include deep drawers for storing spices, pots, and pans, ensuring everything is within easy reach during meal preparation. Additionally, these kitchens often feature an extended countertop that can serve as a casual dining area or a place for family members to gather while meals are being prepared. This design fosters a communal atmosphere, reflecting the importance of family and togetherness in Indian culture.
Moreover, an Indian-style island kitchen is designed to accommodate the use of traditional kitchen tools and appliances, such as tandoors or large gas burners. The layout is typically spacious, allowing for multiple people to work simultaneously without feeling cramped. Overall, the integration of an island in an Indian-style kitchen enhances both the functionality and the cultural relevance of the space.
What are the benefits of a modern island kitchen design?
A modern island kitchen design offers several advantages that make it a popular choice in contemporary homes. One of the primary benefits is the enhancement of the kitchens functionality. In a modern kitchen, the island often serves as the central hub, combining multiple tasks such as cooking, prepping, and even dining into one efficient space.
In terms of aesthetics, modern island kitchens are designed with sleek, clean lines and often incorporate cutting-edge materials such as stainless steel, quartz, or glass. These materials not only provide a contemporary look but are also easy to maintain, making them practical for daily use. Modern designs also tend to focus on minimalism, avoiding clutter by integrating storage solutions like hidden cabinets, pull-out drawers, and under-counter appliances.
Another key benefit is the flexibility that a modern island kitchen provides. These islands can be customized to include various features, such as built-in stovetops, sinks, or even wine coolers, depending on the homeowners needs. This versatility allows for a more personalized kitchen experience, where every element is tailored to enhance convenience and efficiency.
Additionally, a modern kitchen island can significantly improve the flow of the kitchen. By centralizing the main activities in one area, the overall layout becomes more open and accessible, which is particularly advantageous in open-plan living spaces. The island also serves as a natural divider between the kitchen and other areas of the home, such as the living or dining room, while still maintaining a cohesive design.
How important is the island kitchen layout drawing in the planning process?
An island kitchen layout drawing is crucial in the planning and design process of any kitchen remodel or construction project. This detailed plan serves as a blueprint that guides the placement of every element in the kitchen, ensuring that the design is both functional and aesthetically pleasing.
The layout drawing helps in determining the optimal size and placement of the island in relation to the rest of the kitchen. It ensures that the island is proportionate to the space, providing enough room for movement while also accommodating the necessary appliances and storage. This planning is essential to avoid common issues like overcrowding or inefficient workflow.
A well-thought-out layout drawing also considers the island kitchen dimensions, which are vital for creating a comfortable and efficient kitchen environment. For instance, the drawing will specify the height, width, and length of the island, ensuring it is suitable for the intended uses, such as food preparation, dining, or storage. Additionally, the layout will address the clearance space around the island, typically recommending at least 36 to 48 inches of walking space to allow for easy movement and accessibility.
Moreover, the layout drawing is integral in visualizing how the island will interact with other elements in the kitchen, such as cabinetry, appliances, and seating arrangements. By planning these aspects in advance, homeowners can avoid costly modifications during the construction phase and ensure that the final kitchen layout meets their expectations in terms of both form and function.
Can a small kitchen island design be effective in limited spaces?
Absolutely, a small kitchen island design can be highly effective even in limited spaces. The key to success lies in thoughtful planning and maximizing the functionality of the island within the available space. Even in smaller kitchens, an island can provide additional countertop space, storage, and a casual dining area without overwhelming the room.
When designing a small kitchen island, its important to keep the design simple and streamlined. A simple kitchen island design often works best in smaller spaces, where the focus is on practicality rather than elaborate aesthetics. Features such as pull-out shelves, compact storage solutions, and built-in cutting boards can enhance the islands utility while maintaining a clean, uncluttered look.
The dimensions of the island are also crucial in a small kitchen. The island should be proportionate to the size of the kitchen, typically no more than 4 feet long and 2 feet wide. This allows for sufficient clearance space around the island, ensuring that the kitchen remains functional and easy to navigate.
Another effective strategy for small kitchens is to incorporate multi-functional elements into the island. For example, a small island can include a breakfast bar, providing a spot for quick meals or a place for guests to sit while you cook. Additionally, using lighter colors and reflective surfaces can make the space feel larger and more open, further enhancing the effectiveness of the small island design.
What are the standard island kitchen dimensions, and why are they important?
Island kitchen dimensions are critical to the overall functionality and flow of the kitchen. Standard dimensions typically range from 4 to 6 feet in length and 2 to 4 feet in width, but these can vary depending on the size of the kitchen and the intended use of the island. The height of the island usually matches standard countertop heights, which are around 36 inches, but it can be adjusted based on specific needs.
The importance of getting these dimensions right cannot be overstated. Proper dimensions ensure that the island is both functional and proportionate to the kitchen space. For example, if the island is too large, it can overwhelm the kitchen and make it difficult to move around. On the other hand, an island that is too small may not provide enough workspace or storage, reducing its overall utility.
Clearance space around the island is another critical consideration. To maintain a comfortable and accessible kitchen, there should be at least 36 to 48 inches of space on all sides of the island. This allows for easy movement and prevents the kitchen from feeling cramped, especially in areas where multiple people might be working simultaneously.
Additionally, the dimensions of the island can impact how other elements in the kitchen are arranged. For instance, in a kitchen island design with seating, the dimensions need to account for enough overhang to accommodate seating comfortably while still leaving ample room for kitchen tasks.
How can kitchen island designs with seating enhance your kitchens functionality?
Kitchen island designs with seating can significantly enhance the functionality of your kitchen by creating a versatile space that serves multiple purposes. These designs transform the kitchen island into more than just a food preparation area; they also provide a convenient spot for dining, socializing, and even working.
One of the main benefits of having seating at the kitchen island is the ability to create a social hub within the kitchen. Whether its casual family meals, entertaining guests, or supervising children while they do homework, the island becomes a central gathering place. This setup encourages interaction and makes the kitchen a more inviting space for both family members and guests.
In terms of design, integrating seating into the island can be done in various ways. Some islands feature a breakfast bar with stools that tuck neatly under the counter when not in use, saving space and maintaining a clean look. Others may include a more substantial seating area, such as an extended countertop with room for several chairs, which is ideal for larger families or those who frequently entertain.
Modern kitchen islands with seating designs often emphasize comfort and style, incorporating materials like cushioned seats, ergonomic stools, or even built-in benches. These elements not only enhance the kitchens functionality but also contribute to its overall aesthetic appeal. Additionally, by combining seating with storage options, such as drawers or shelves beneath the seating area, the island can offer even more utility without sacrificing space.
What should be considered when planning a modern kitchen island with seating?
When planning a modern kitchen island with seating, several factors should be taken into consideration to ensure that the design is both functional and aesthetically pleasing. The first consideration is the purpose of the seating. Are you looking to create a casual dining area, a space for entertaining guests, or a place for children to do homework while you cook? Defining the primary use of the seating will guide other design decisions.
Next, consider the dimensions of the island. The size of the seating area should be proportionate to the overall island and the kitchen space. For comfortable seating, the countertop should extend by at least 12 to 15 inches to provide adequate legroom. The height of the seating should also match the countertop height; for standard counters, stools around 24 to 26 inches high are ideal.
The placement of the seating is another crucial factor. Depending on the kitchen layout, you might want to place the seating on one side of the island to maintain a clear workspace on the other. In an open-plan kitchen, seating might be positioned to face the living or dining area, creating a seamless transition between spaces.
Material choices are also important in a modern kitchen island design. For example, a sleek, minimalist look might incorporate materials like stainless steel or quartz, while a more cozy, rustic feel could use wood or stone. The seating itself can also be customized with cushions or upholstery that complements the overall kitchen decor.
Finally, consider the integration of other features, such as storage or appliances, within the island. In a modern design, its common to see islands that incorporate everything from wine coolers to built-in microwaves, adding to the functionality of the seating area.
Is a simple kitchen island design suitable for all types of kitchens?
A simple kitchen island design is highly versatile and can be adapted to suit a wide range of kitchen styles and sizes. The simplicity of the design ensures that it complements rather than overwhelms the space, making it suitable for both traditional and modern kitchens.
One of the main advantages of a simple design is its focus on functionality. A straightforward island typically includes basic features like a flat countertop, storage space, and perhaps an area for seating. This makes it an excellent choice for kitchens where the island needs to serve multiple purposes without becoming a focal point that distracts from other design elements.
In smaller kitchens, a simple island design can help maximize space without making the area feel cramped. By keeping the design minimal, you can ensure that the island remains functional and easy to navigate around. This is particularly important in kitchens where space is at a premium and every inch needs to be used efficiently.
In larger kitchens, a simple design can still make a statement by using high-quality materials and finishes. The clean lines and uncluttered appearance can create a sense of elegance and sophistication, especially when paired with modern appliances and fixtures. Additionally, a simple island can serve as a blank canvas, allowing homeowners to personalize it with accessories or decorative elements that reflect their style.
Ultimately, the adaptability of a simple kitchen island design makes it a practical choice for any kitchen, regardless of size or style. Its emphasis on functionality and versatility ensures that it meets the needs of the household while blending seamlessly with the overall kitchen decor.
Thanks 👍 for your feedback
Sleek Wood Designs: Your Destination for Exceptional Home Furniture. Our expert team is dedicated to creating functional and aesthetic pieces that redefine your living spaces. Experience elegance and quality with every design. Elevate your lifestyle with Sleek Wood Designs.


